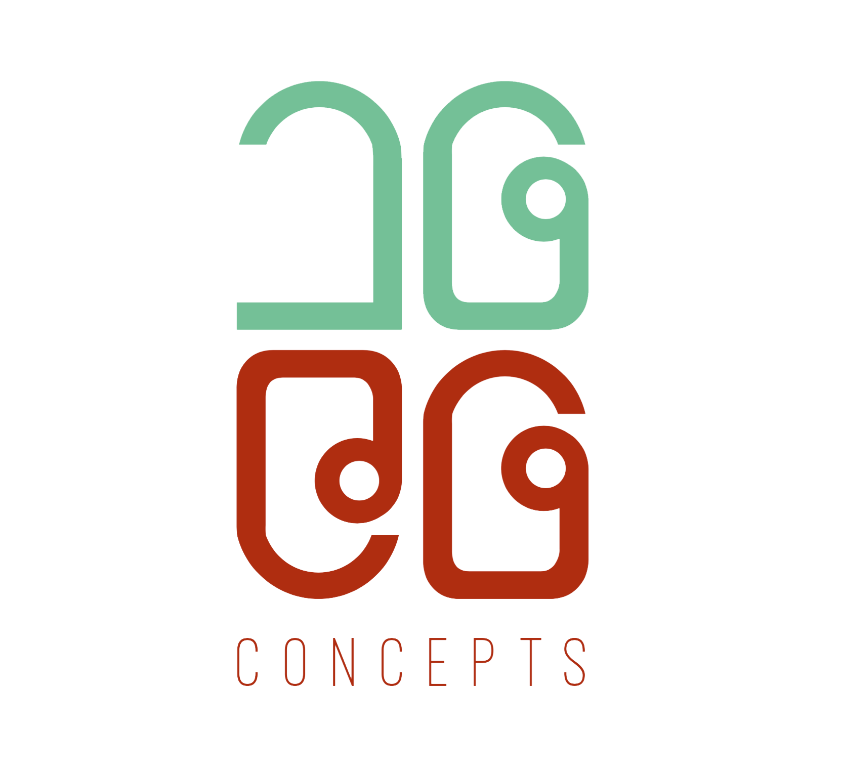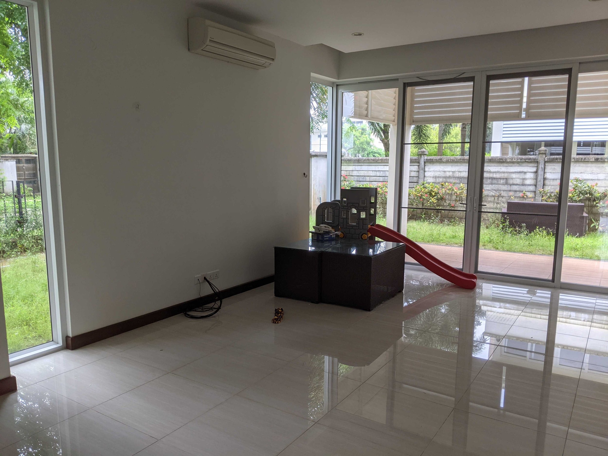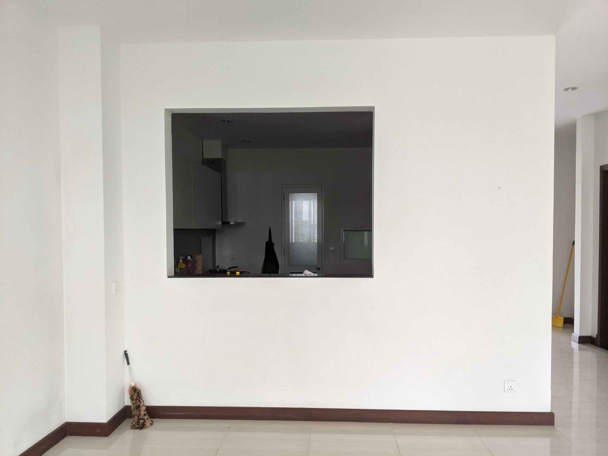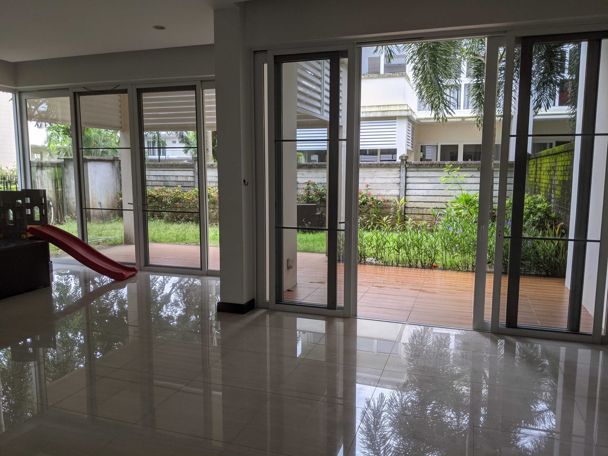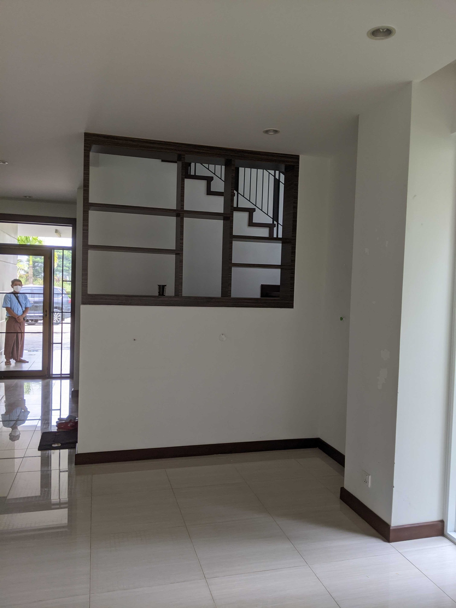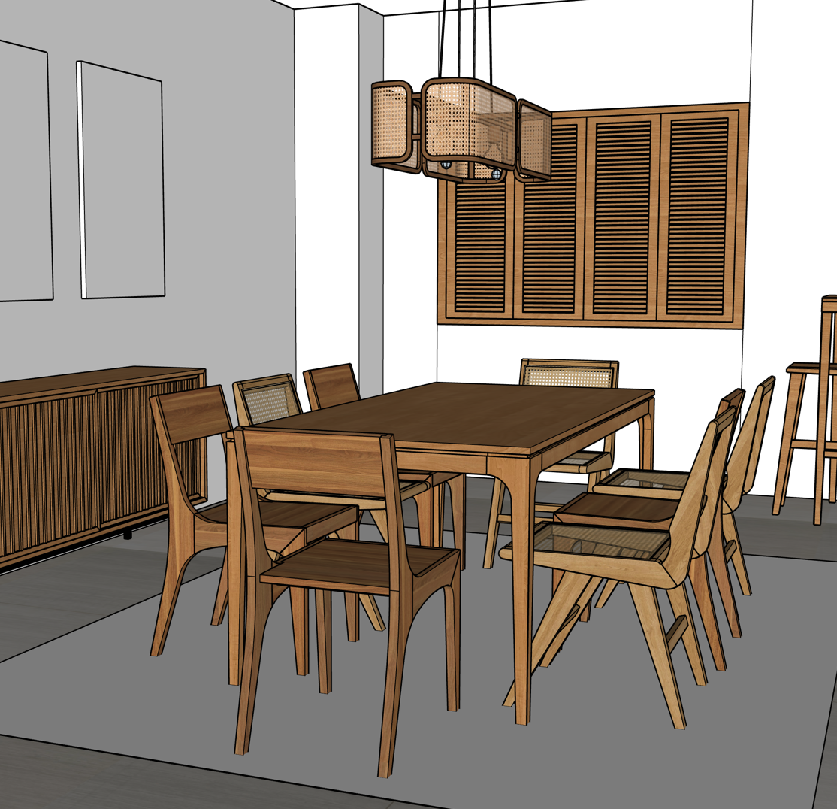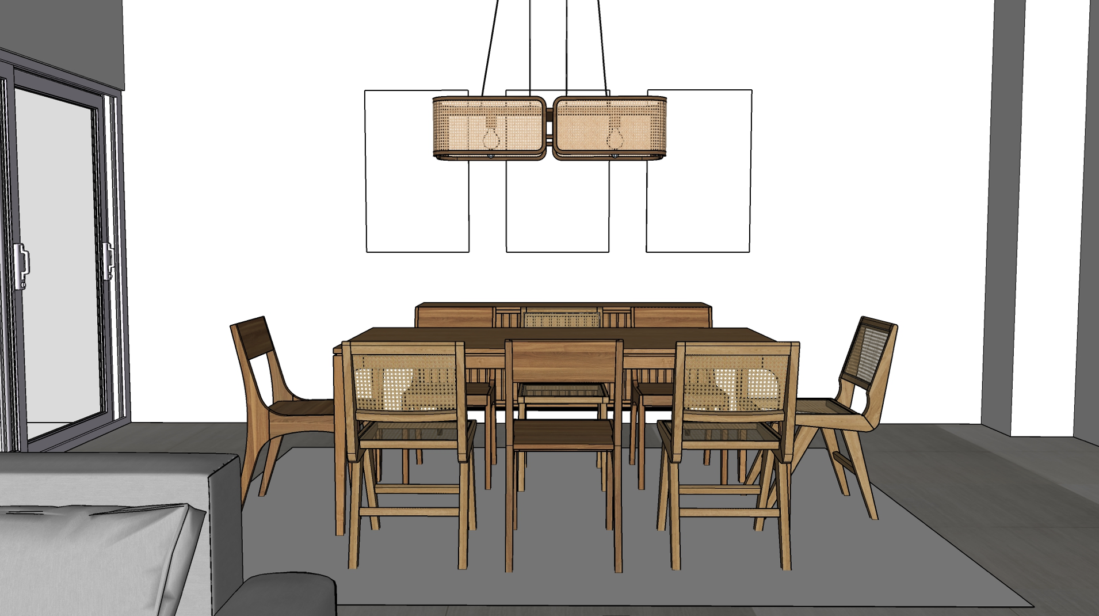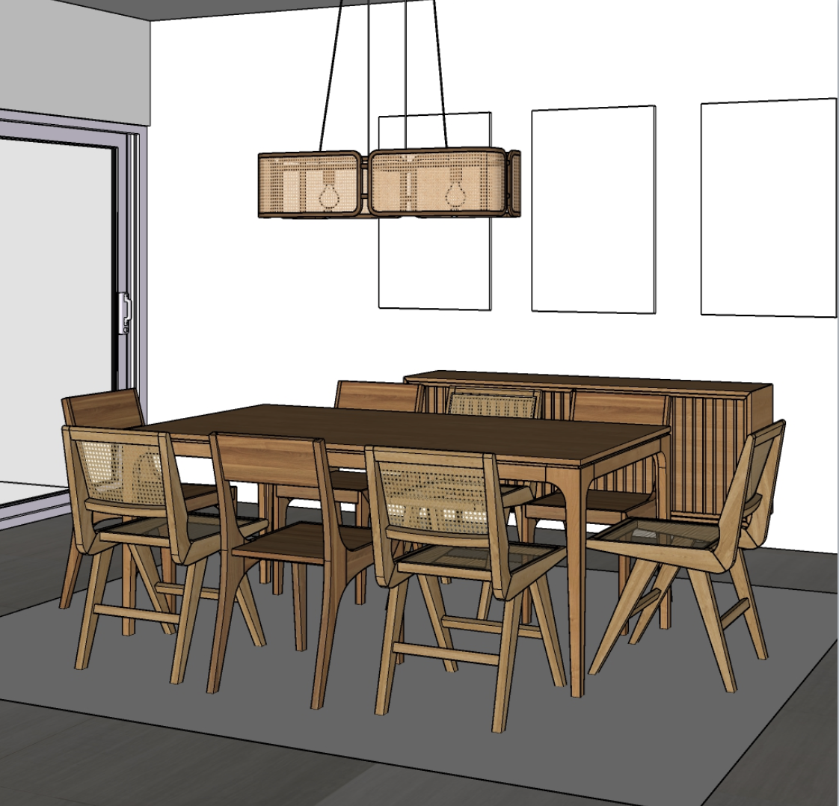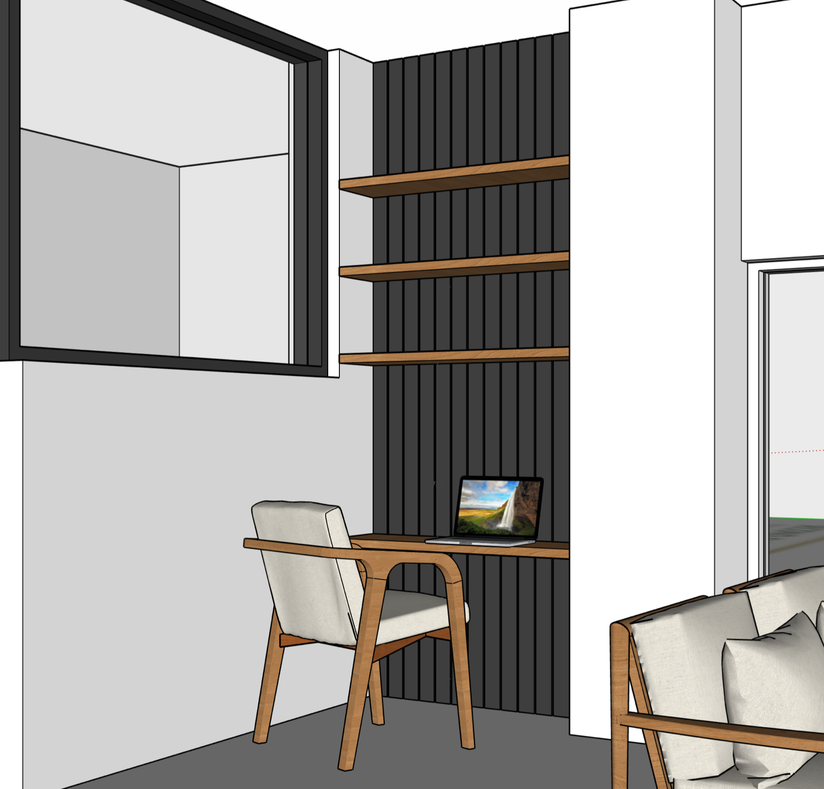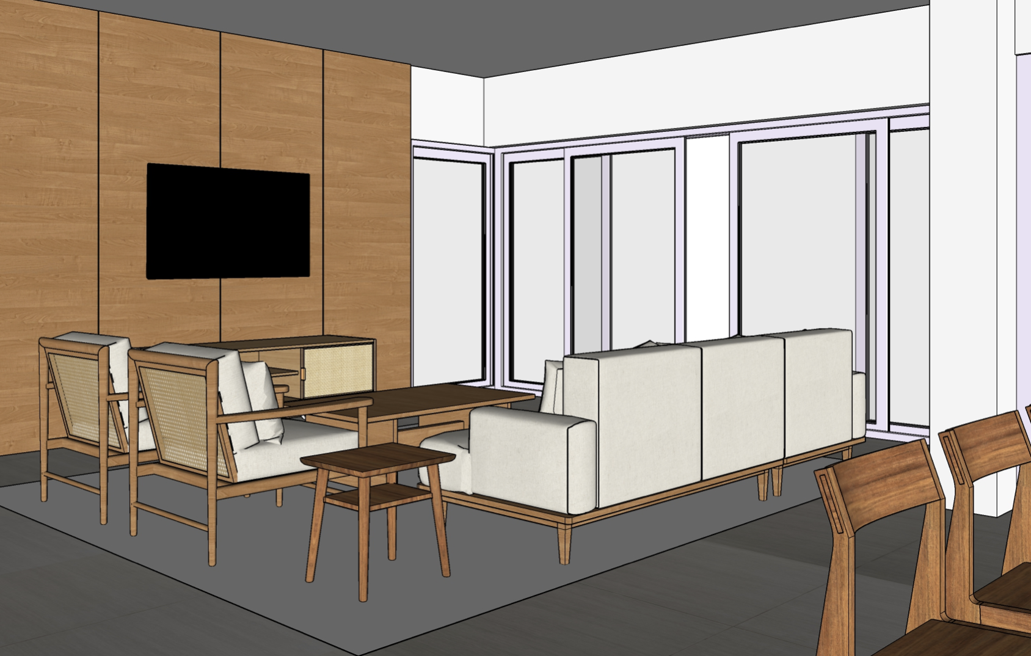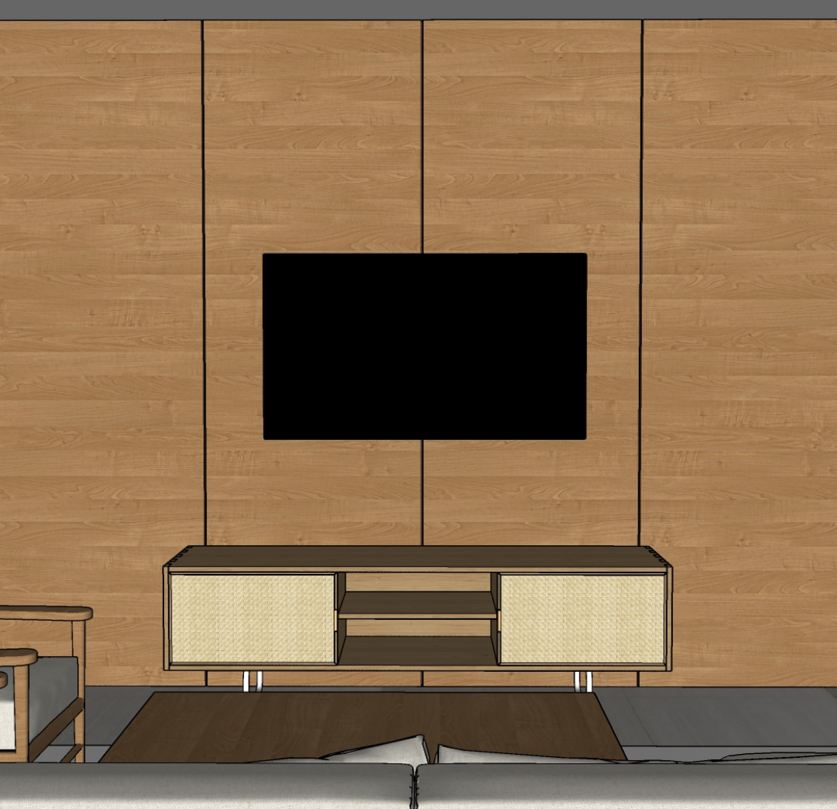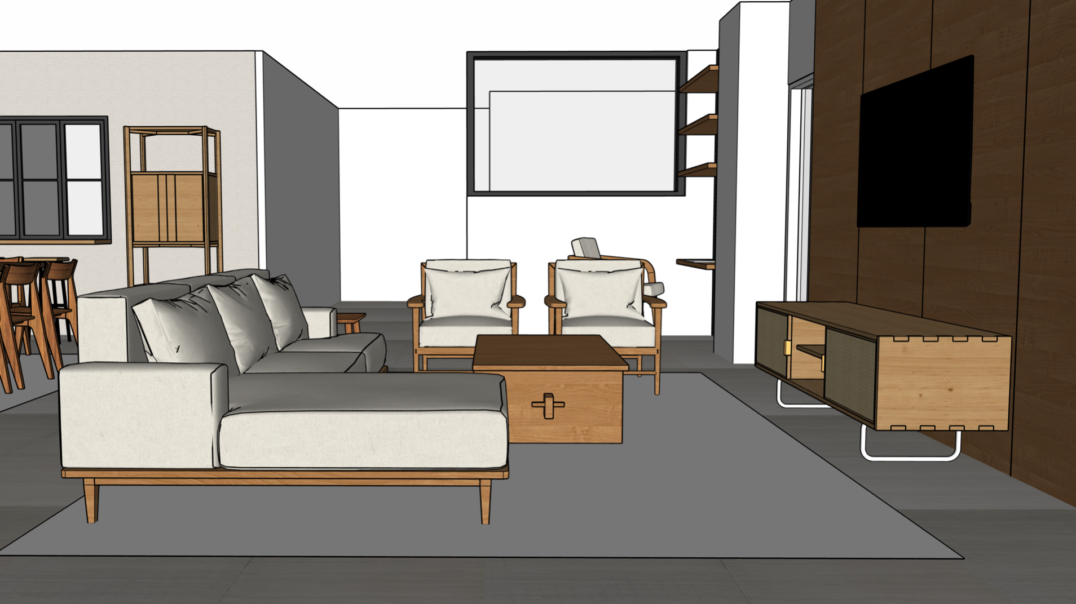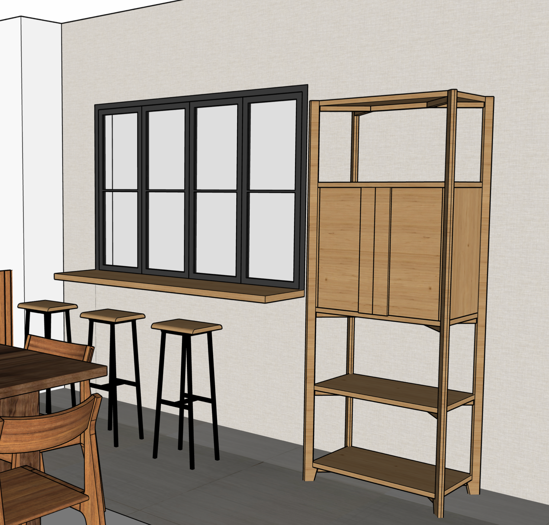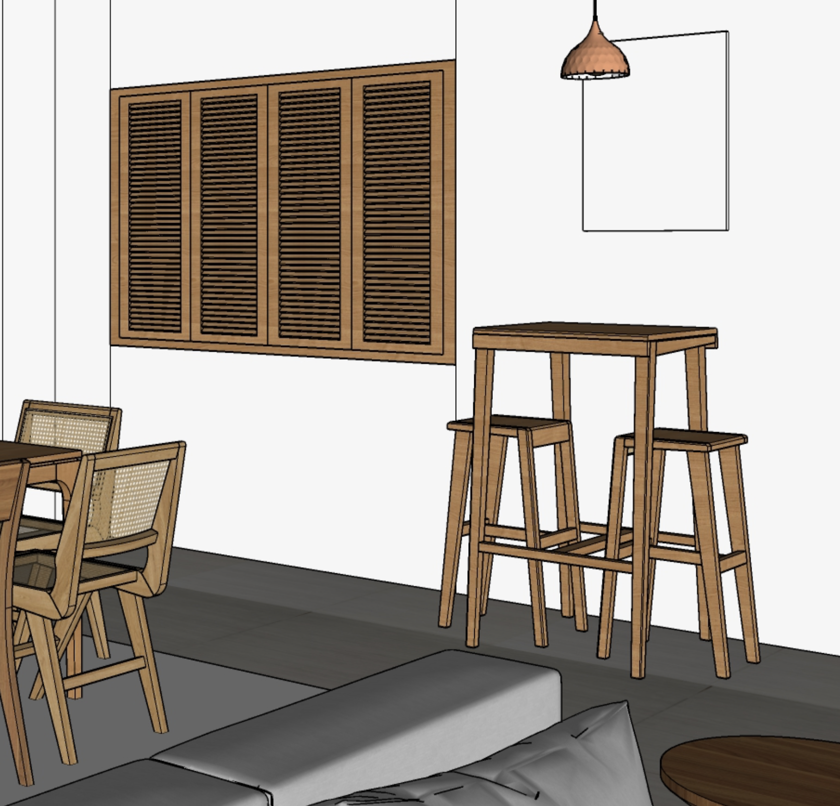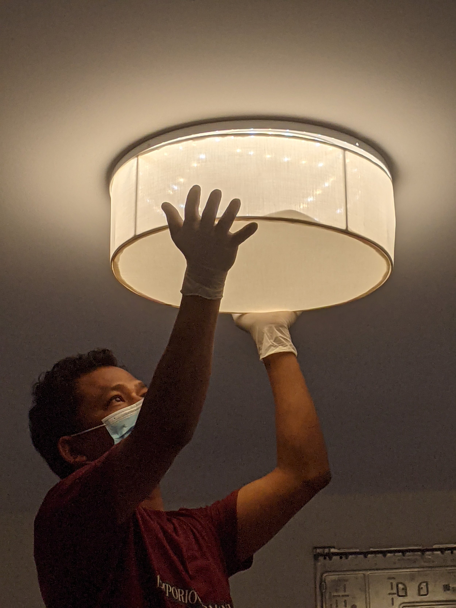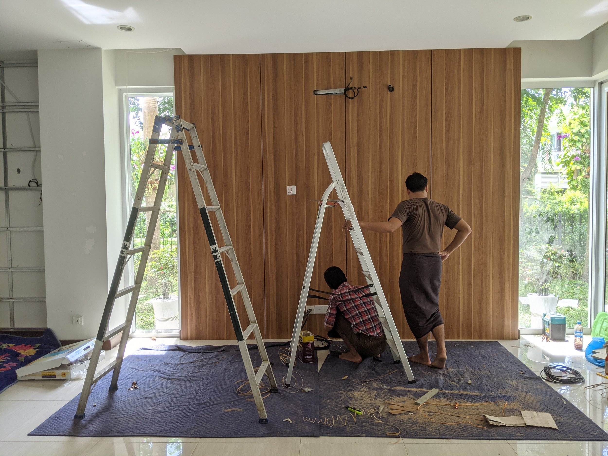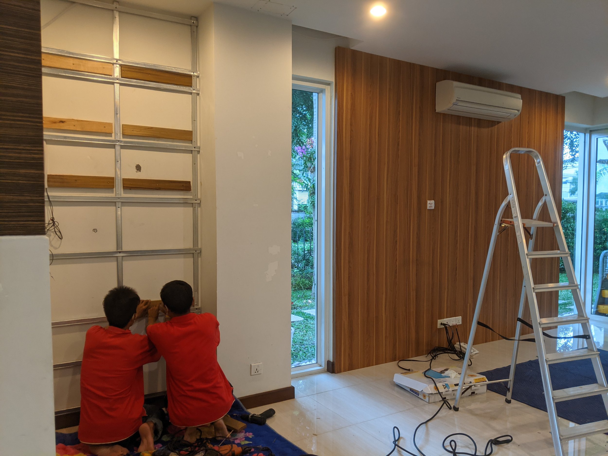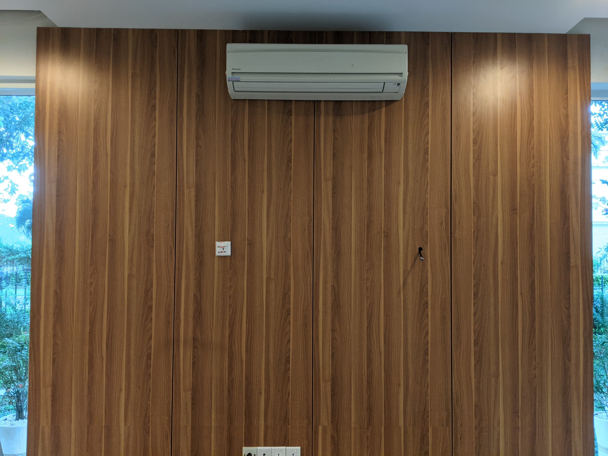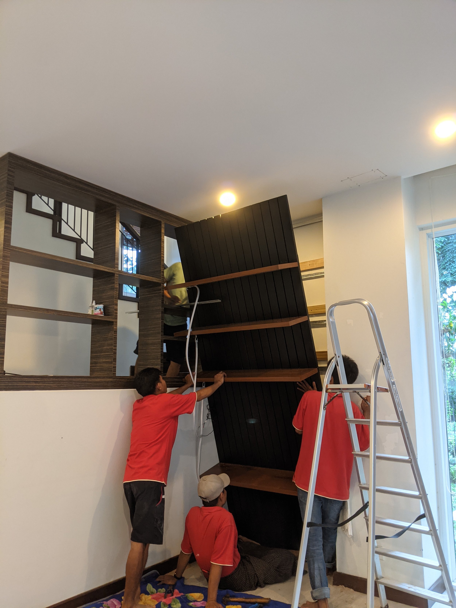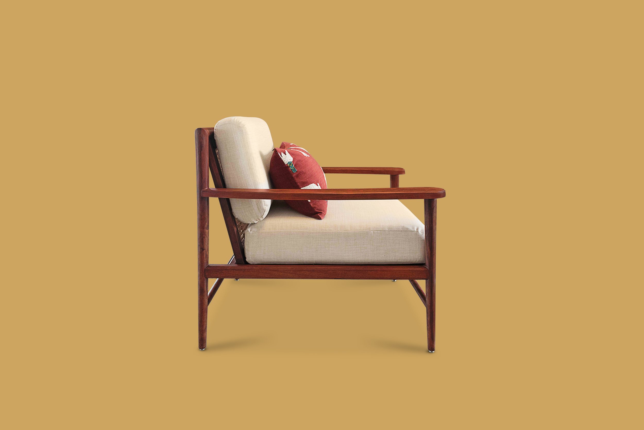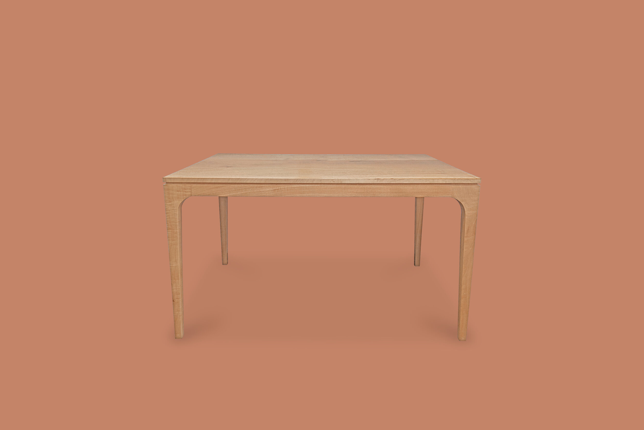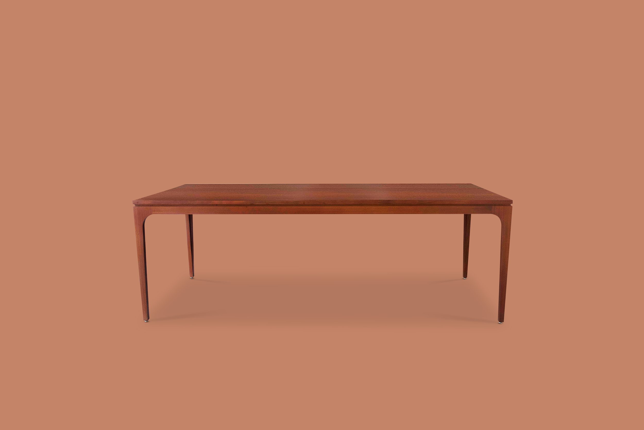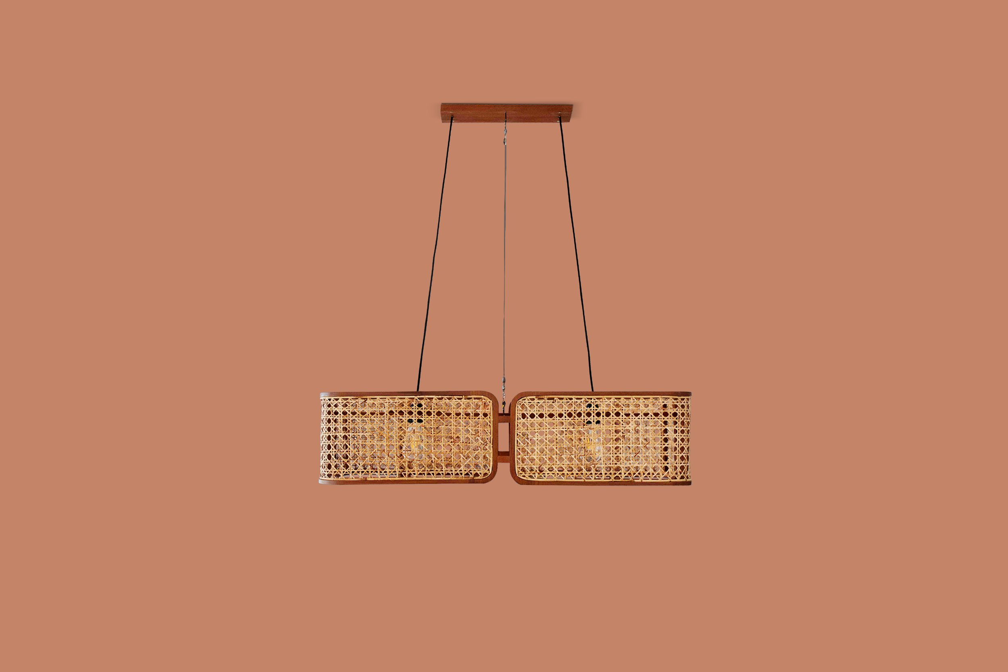Project : Yellow Ribbon Residence
Beginnings of Concept Work
Our client was inspired by the furnishings and interior work at Awei Metta. The beautiful resort tucked away at the Pun Hlaing Estate was a modern, elegant masterpiece. Despite its contemporary canvas, its core aesthetic was still very much rooted in Burmese cultural motifs and materials.
We wanted to carry a similar flow, and whenever we could be playful with form and texture while keeping our accents and color palettes soft and understated.
Designing & Identifying Magic Moments
BEFORE Photos
The blank canvas was truly a clean-slate. It’s not very often that we get to work with a truly fresh beginning, so our team was grateful that there was room to imagine and stretch our boundaries.
Like any space, there were a few function needs we needed to fulfill, like the kitchenette window as well as the empty nook next to the staircase. Other than a few niches, we were able to get to work on truly transforming this space.
Our client fell in love with how we mis-matched the chairs, and so did we. It worked because the modern forms of Zami & Einda Thiri Chairs complemented the large contemporary Saramati Dining Table beautifully. The way how the rattan caning wove through the dining chairs to the statement Dawei light piece truly helped tie everything together.
We wanted to create a media wall that was floor to ceiling because this dominant warm material needed to help offset the original tile flooring that the client did not want to redo. The large carpet would help neutralize the cold material of tile and help bring light and warmth into the living space. The brass jewels on the Kodoko media console, the light-washed linens on the Yinn Sofa, and the textural caning from the Lenya Loungers were all designed to bring a playful mélange of organic and natural textures.
“The details are not the details. They make the design.”
